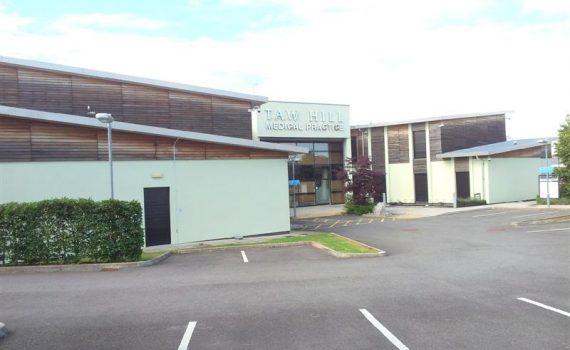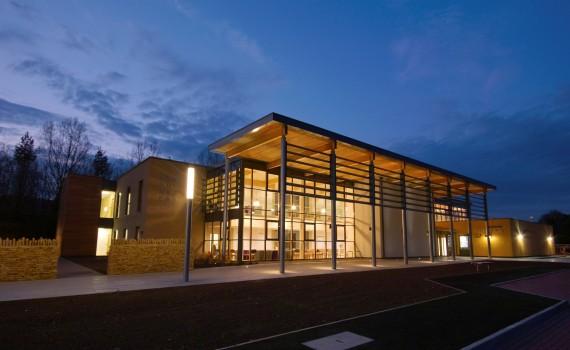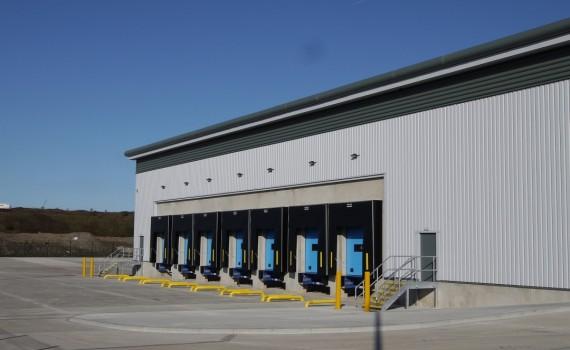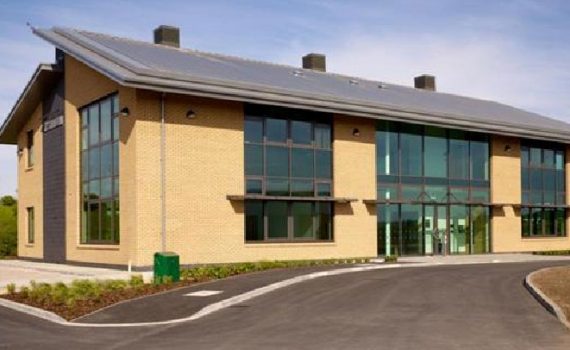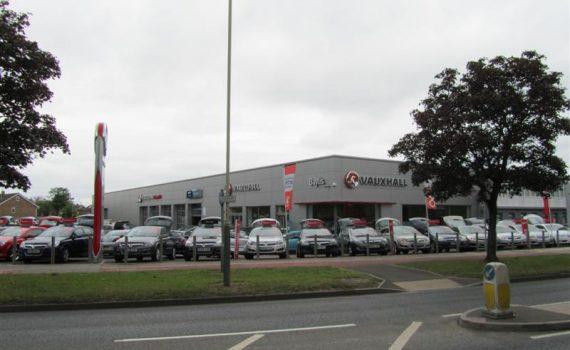
This former warehouse and storage building was converted into a modern car dealership premises, providing showroom, workshops, stores and office space. The extensive remodelling works included strengthening and alterations to the existing steel frame, a replacement ground floor slab construction and new roof covering. Client: Baylis Contractor: JP Construction
