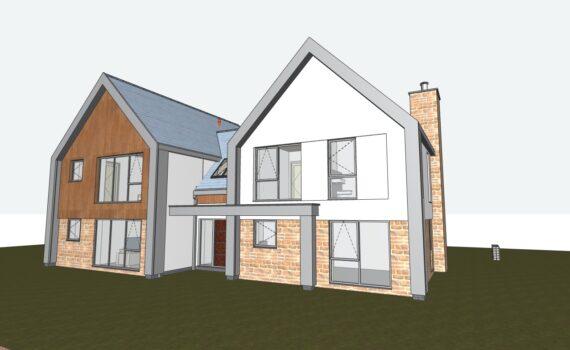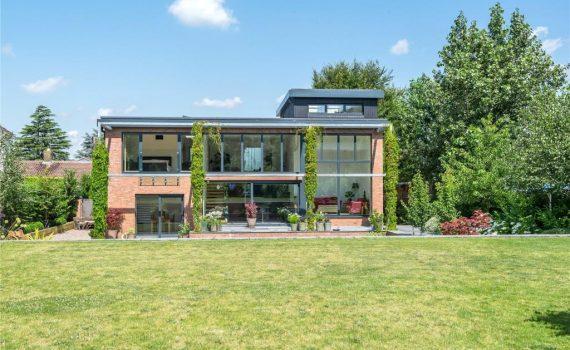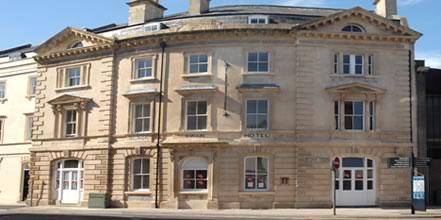
GORSLEY, GLOUCESTERSHIRE The project involves the construction of 9 plots of 2 storey 4 bed contemporary dwellings which are situated on a sloping rural location. This practice was responsible for the sub & superstructure, civils and drainage design. Client & Contractor: Highnam Construction Ltd Architect: Coombes Everitt Architects Ltd




