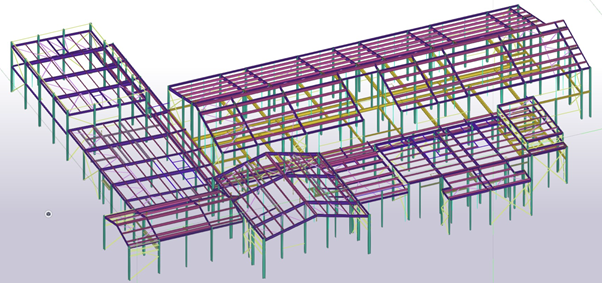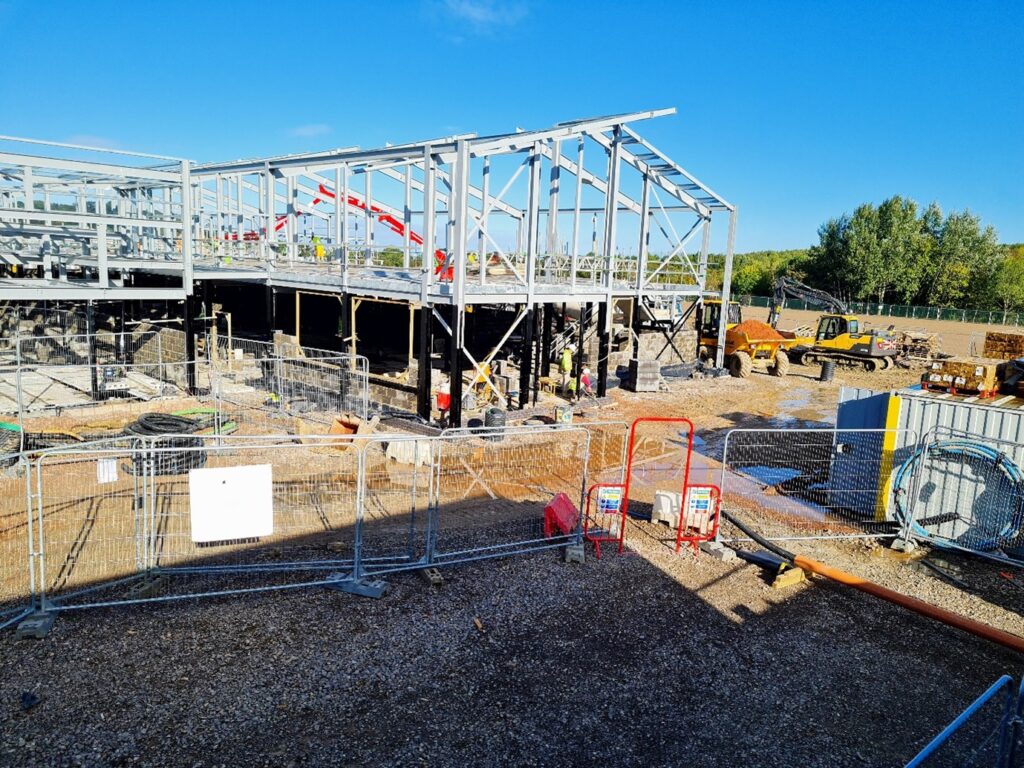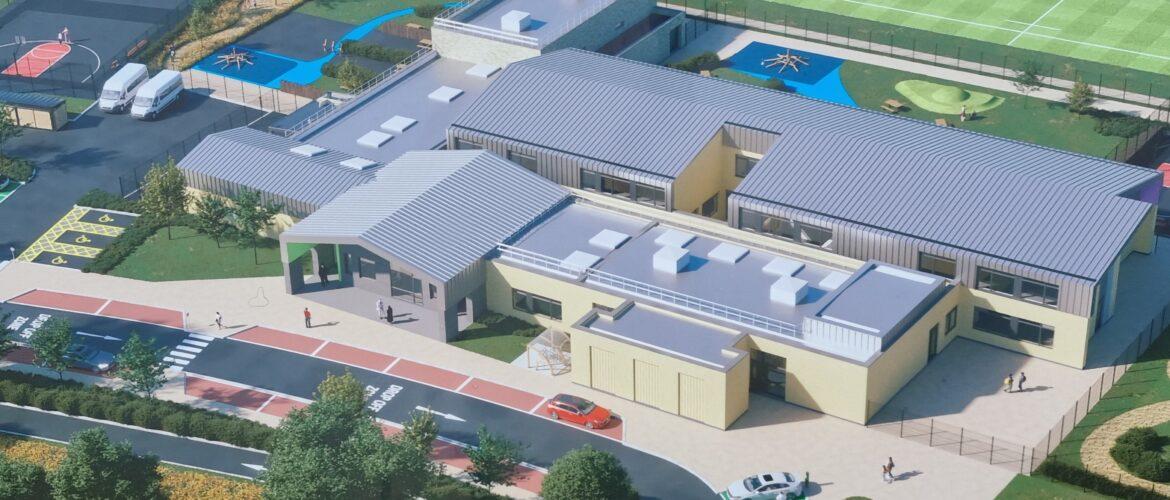BROCKWORTH, GLOUCESTERSHIRE
This new build special educational needs school consists of a two storey steel frame building with single storey wrap around structures. Precast planks were used for the ground and first floor construction and cold rolled steel purlins were used for roof support. The walls were formed using a mix of masonry cavity walls with facing brick and steel cladding.
The facilities include a large dining and assembly hall, sports hall, classrooms and technical workshop areas along with external sports pitch and multi-use games area.
Rowntree Partnership were responsible for the full sub and superstructure design and detailing along with drainage and external works. The structure was designed and modelled using our 3D design and detailing software to integrate within BIM level 2 requirements.


Client: Gloucestershire County Council
Contractor: E G Carter & Co. Ltd
Architect: Robothams
